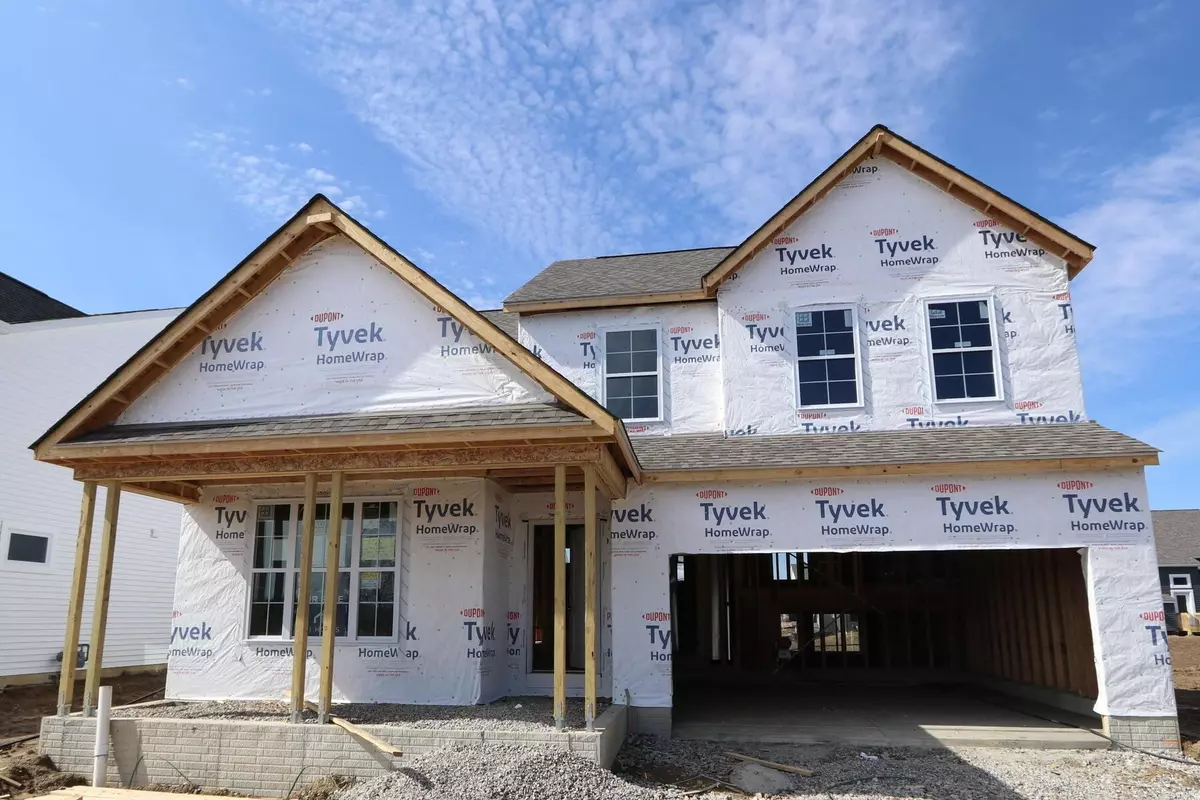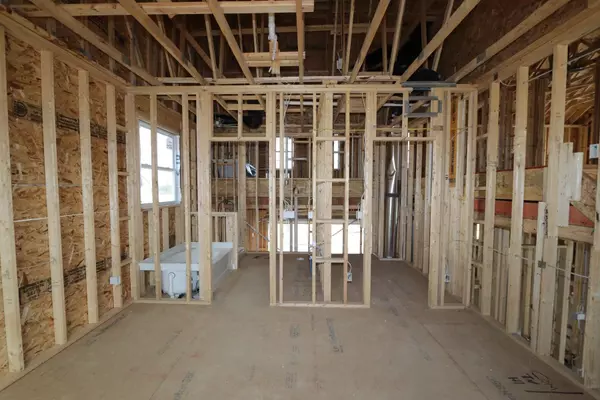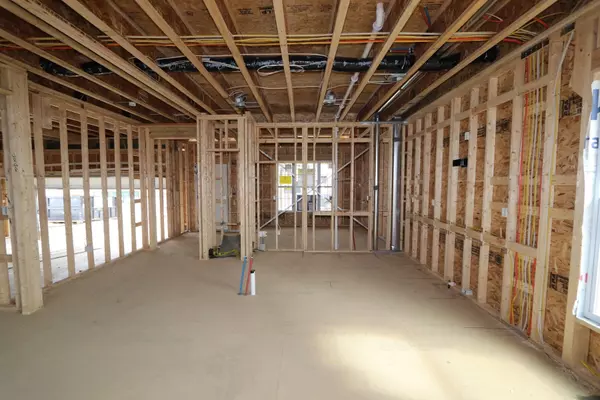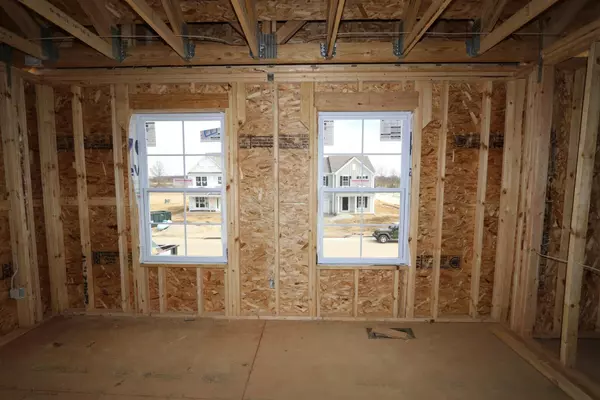$554,000
$594,000
6.7%For more information regarding the value of a property, please contact us for a free consultation.
87 Sienna Glenn Drive Lewis Center, OH 43035
4 Beds
2.5 Baths
2,546 SqFt
Key Details
Sold Price $554,000
Property Type Single Family Home
Sub Type Single Family Freestanding
Listing Status Sold
Purchase Type For Sale
Square Footage 2,546 sqft
Price per Sqft $217
Subdivision Winterbrooke Place
MLS Listing ID 223007832
Sold Date 06/30/23
Style 2 Story
Bedrooms 4
Full Baths 2
HOA Fees $33
HOA Y/N Yes
Originating Board Columbus and Central Ohio Regional MLS
Year Built 2022
Lot Size 6,534 Sqft
Lot Dimensions 0.15
Property Description
This functional, 5-level split floorplan features 4 bedrooms and 2.5 baths. Step into through the front door be greeted by a flex room. The powder room is off of the foyer and connects to the open-concept kitchen and great room. The kitchens features an island, plenty of cabinets, and a huge pantry to give you an abundance of storage. The great room showcases a 4' extension and a vaulted ceiling. Take 6 steps down to the finished lower level or head all the way down to the basement. The owner's suite is on its own level and has a private bathroom and a walk-in closet. As you continue 6 stairs up from the owner's suite, you'll find a roomy loft, 3 secondary bedrooms, a full bathroom, and the laundry room.
Location
State OH
County Delaware
Community Winterbrooke Place
Area 0.15
Direction I-270 to I-71 north. Exit Polaris Parkway and turn left heading west on Polaris Parkway. Turn right on Old State Road, heading north. Turn left on Peachblow Road. Drive west for approximately 2 miles and the community will be on your right.
Rooms
Basement Full
Dining Room No
Interior
Interior Features Dishwasher, Gas Range, Microwave, Refrigerator
Heating Forced Air
Cooling Central
Equipment Yes
Exterior
Garage Attached Garage
Garage Spaces 2.0
Garage Description 2.0
Total Parking Spaces 2
Garage Yes
Building
Architectural Style 2 Story
Others
Tax ID 418-330-30-009-000
Read Less
Want to know what your home might be worth? Contact us for a FREE valuation!

Our team is ready to help you sell your home for the highest possible price ASAP

GET MORE INFORMATION





